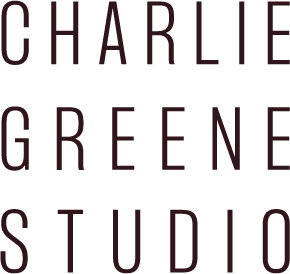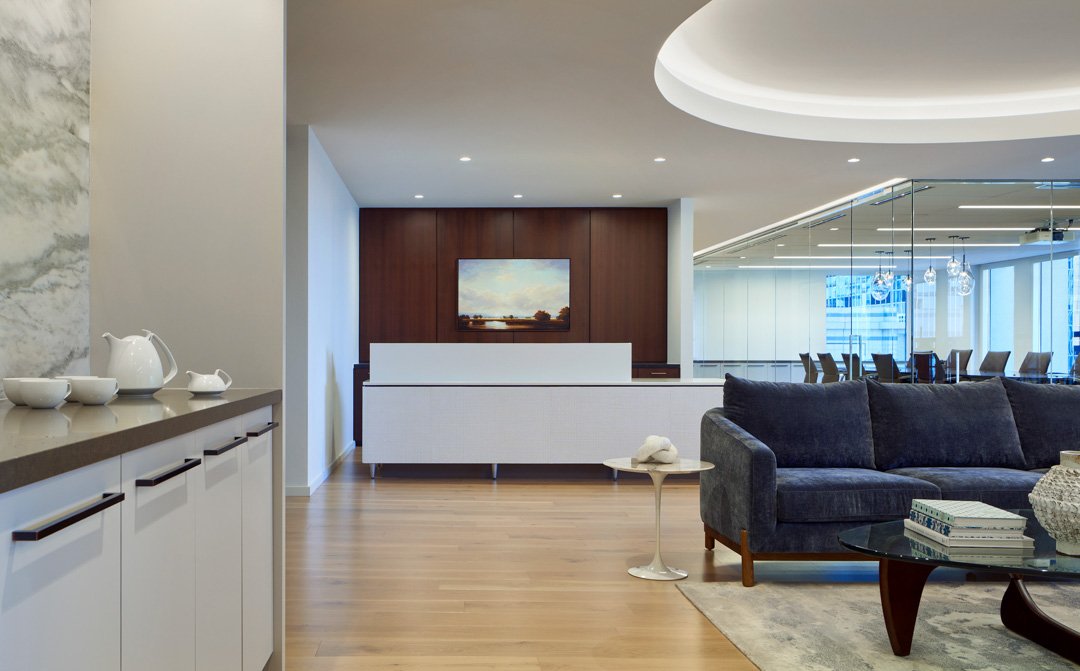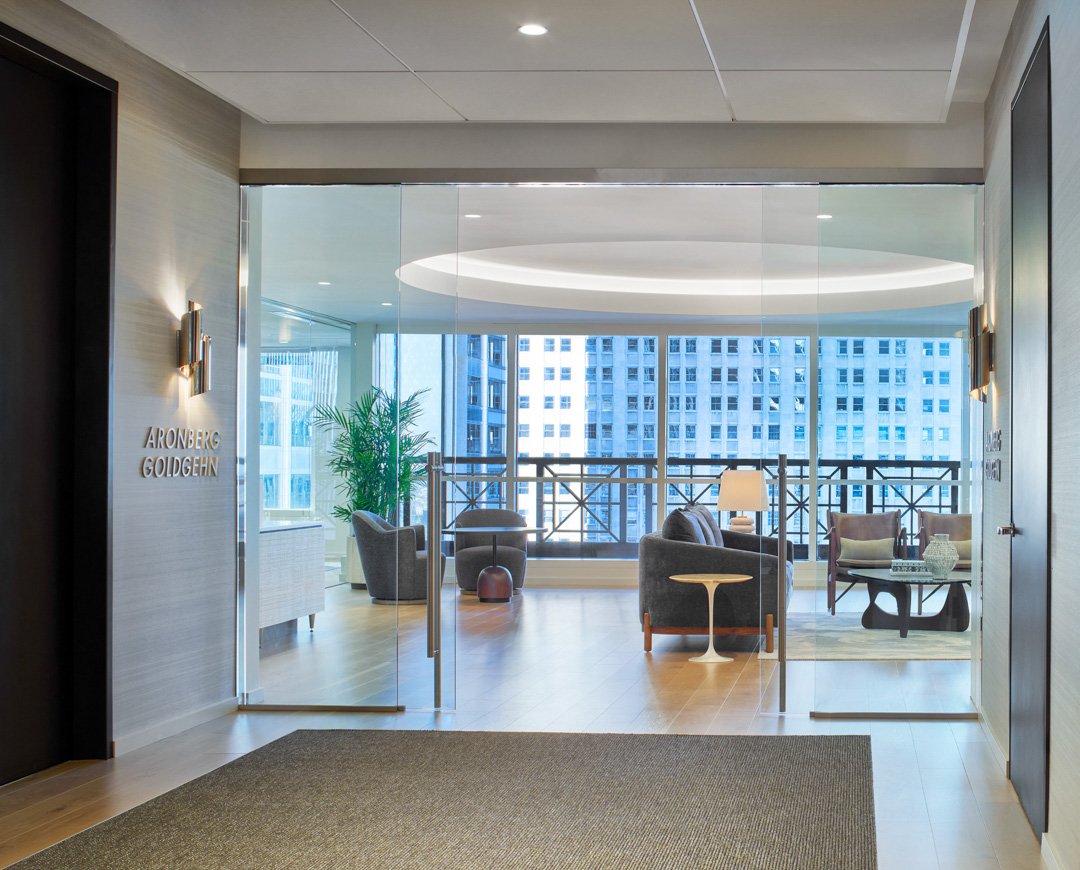Project Spotlight - Aronberg Goldgehn
In summer of 2022, CGS was tasked with updating an unusual existing space on the top floor of 225 West Washington for Aronberg Goldgehn’s Chicago office. The firm was moving from existing space at 330 North Wabash and wanted to reconfigure their real estate footprint to embrace a more flexible way of working.
Aronberg Goldgehn is a premier full-service business law and litigation firm with offices in Chicago and Wheaton, Illinois. The firm represents clients ranging from entrepreneurial individuals and middle-market businesses to Fortune 500 companies in a broad range of complex business transactions and commercial litigation matters, and offers a full suite of personal legal services, including estate and tax planning and family law. The firm believes in building relationships with its clients, whether those clients are corporate entities and institutions or sole proprietors. It also believes in building and maintaining relationships among its attorneys and staff. At the end of the day, relationships are what matters to the firm.
Through consultative discovery exercises at the beginning of the project, the following strategic goals for the project were established, all relating back to Aronberg Goldgehn’s focus on relationships:
1. Create engagement through designing inspirational, empathetic, and wellness-focused spaces.
2. Build empowerment by giving people choice on where and how they work, and the autonomy to make those choices.
3. Attract people to the office by focusing on high-impact moments, experiences, and resources they can’t get anywhere else.
4. Be flexible enough to accommodate the unknowns of the future.
The good news for Aronberg Goldgehn was that the space they selected at 225 West Washington already checked some of the boxes. The existing architecture of the space included universal sized offices to support a hybrid workforce and inspiring ceiling heights unlike most commercial office spaces in the city.
Architecturally speaking, CGS added six new offices and made some minor reconfigurations. But the bones of the space were excellent, so very little work needed to be done. To meet the strategic goals, CGS focused mostly on the entry experience, the café space, and updating the lighting, furniture, and finishes. The reception area was reconfigured and opened to the expansive view. Residentially inspired finishes, furniture, and lighting created a welcoming experience for guests and employees alike. Plants and natural motifs throughout the space give a sense of calm. The firm’s art collection was augmented by a Victoria Adams landscape featured behind the new reception desk.
The impactful existing ceiling heights in the work areas were reconsidered using more minimal light sources so the loftiness was accentuated. Workstations were reconfigured to include open seating areas to encourage alternative postures and uses. And the café was reconsidered in new finishes that continue the reception area experience deeper into the work area.
Upon completion in May of 2023, immediate occupancy increased. Overall satisfaction with the space remains high. Says Sheri Zaban, partner at Aronberg Goldgehn and member of the Executive Committee leading the build out, “The space is light, bright and thoughtfully designed. The end result is everything we envisioned. It’s a joy to spend time in the office. “


