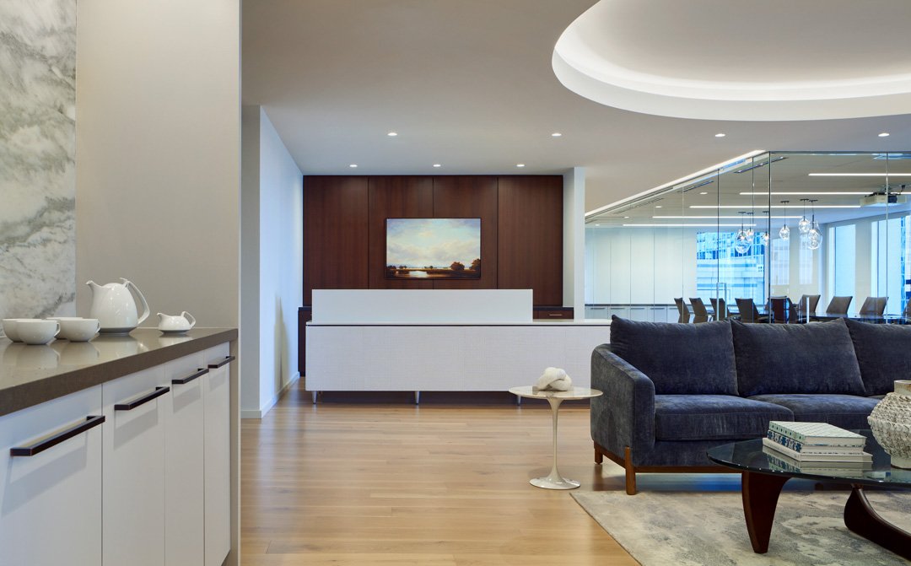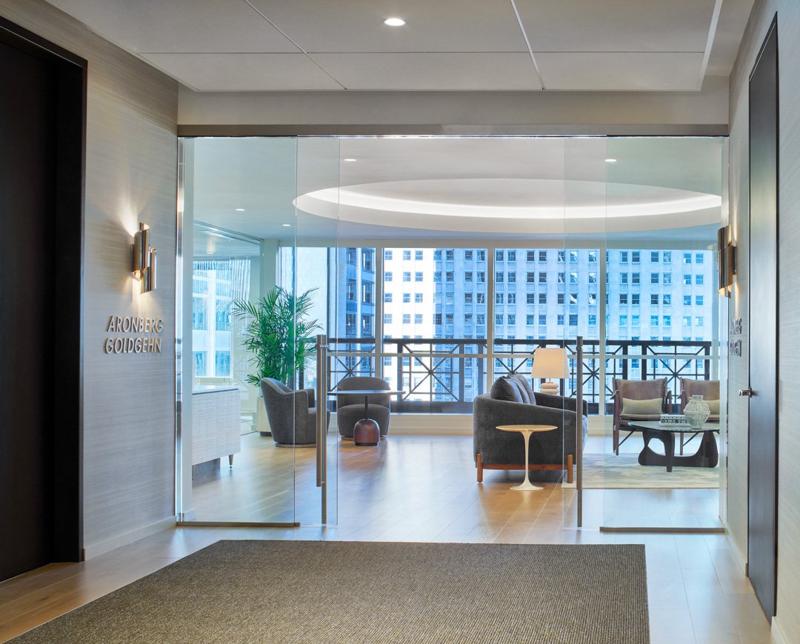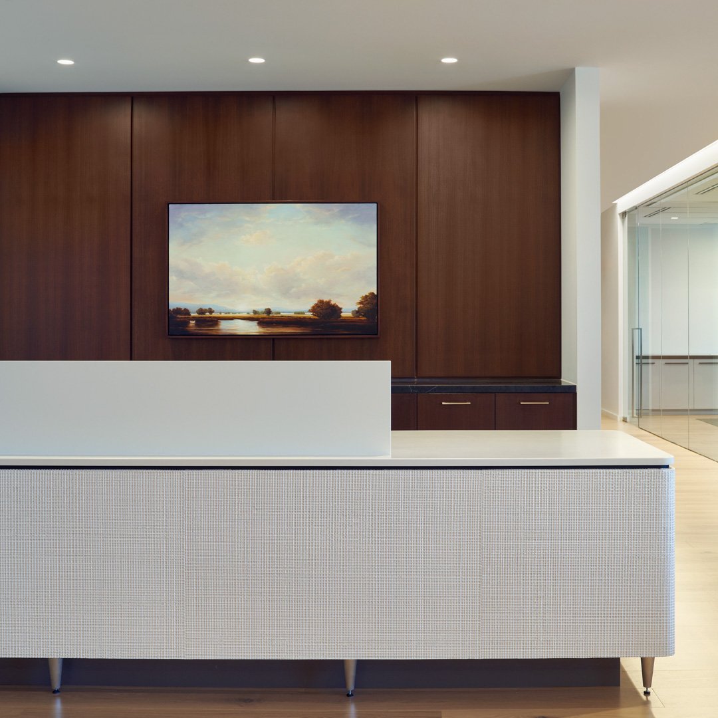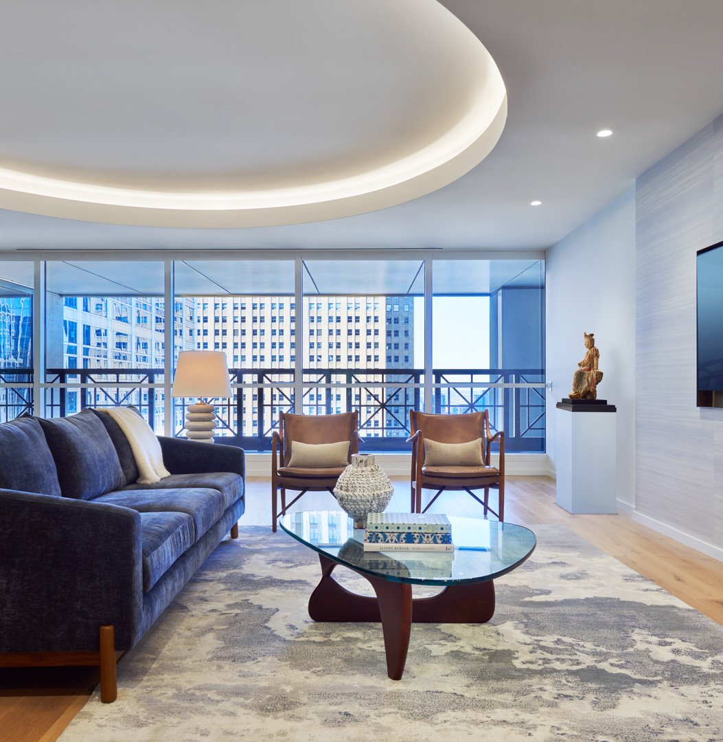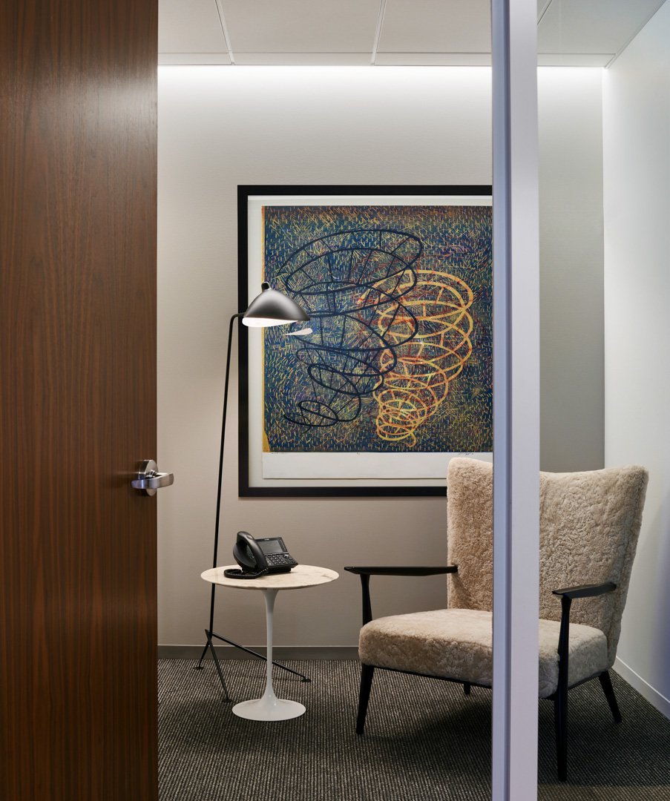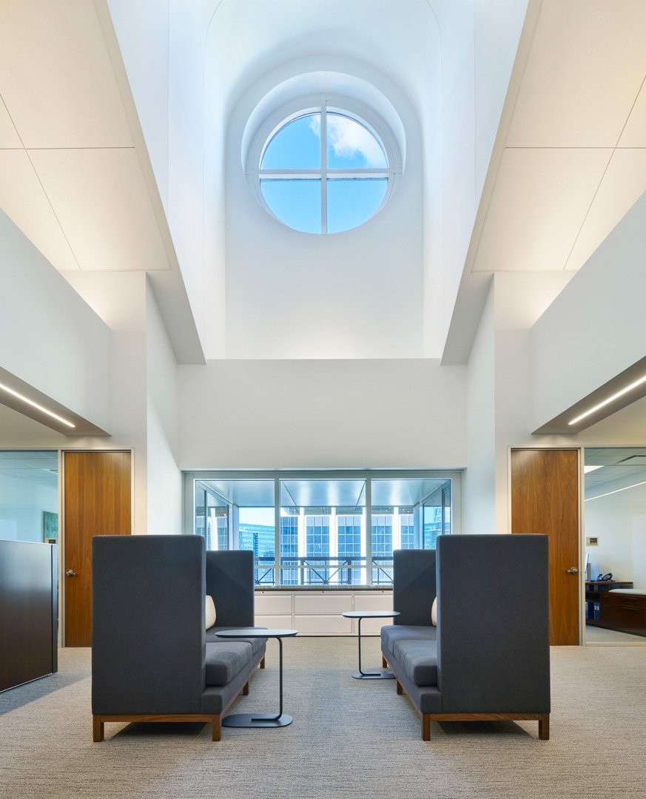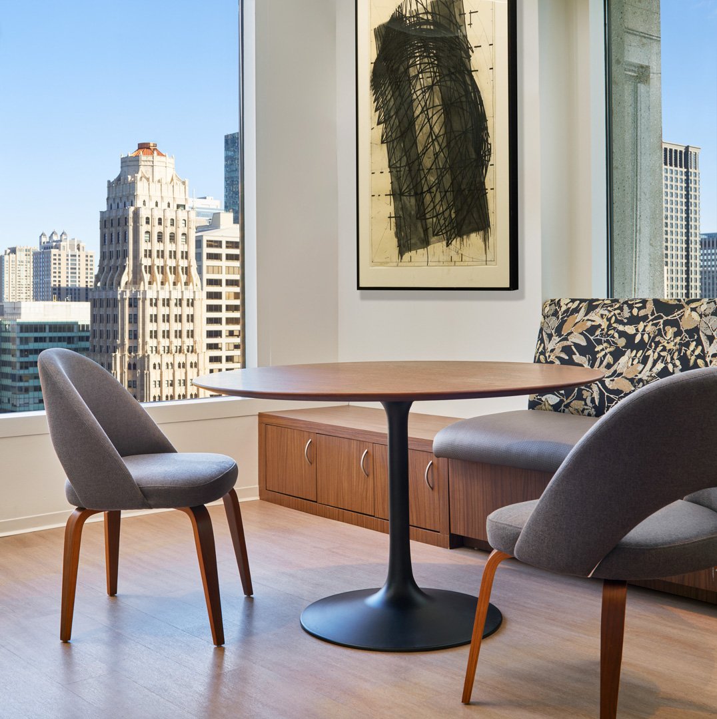In summer of 2022, CGS was tasked with updating an unusual existing space on the top floor of 225 West Washington for Aronberg Goldgehn’s Chicago office. The firm was moving from existing legacy space and wanted to rethink their real estate footprint to embrace a more flexible way of working.
The existing space at 225 West Washington met many of Aronberg’s goals. Beyond adding six offices, CGS focused mostly on the entry experience, the café space, and updating the lighting, furniture, and finishes. The reception area was reconfigured and opened to the expansive view. Residentially inspired finishes, furniture, and lighting created a welcoming experience for guests and employees alike. The impactful existing ceiling heights in the work areas were reconsidered using more minimal light sources so the loftiness was accentuated. Workstations were reconfigured to include open seating areas to encourage alternative postures and uses. And the café was reconsidered in new finishes that continue the reception area experience deeper into the work area.
Location:
Chicago, IL
Size:
13,200 sf
Completion Date:
2023
General Contractor:
BIG Construction
Project Manager:
Conopco
Furniture Dealer:
Corporate Concepts
Photographer:
Christopher Barrett
For more detail on the design strategy for this project, check out our Project Spotlight.

