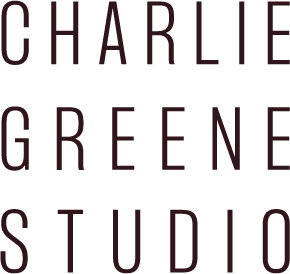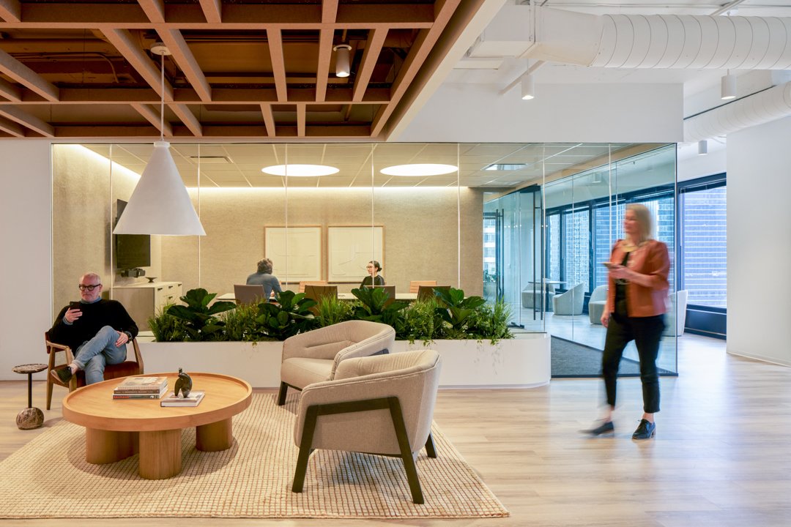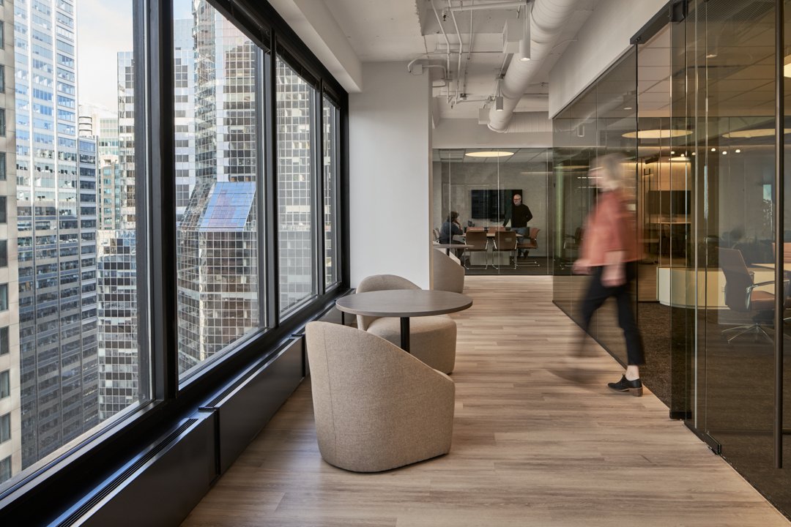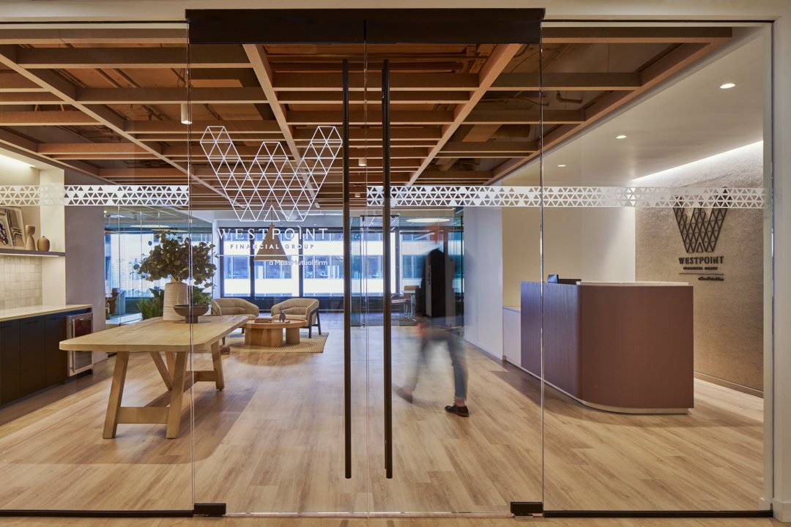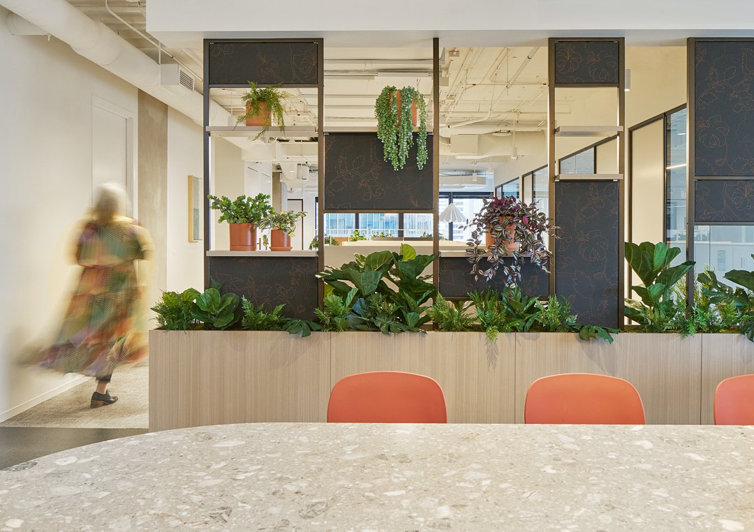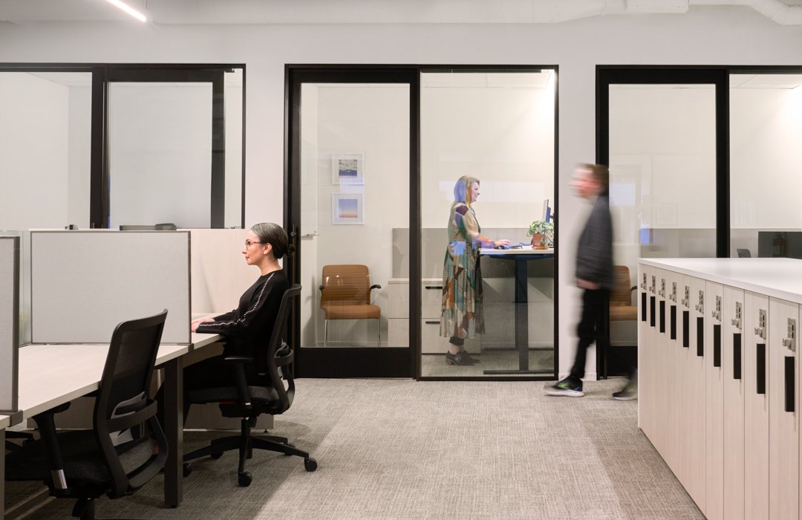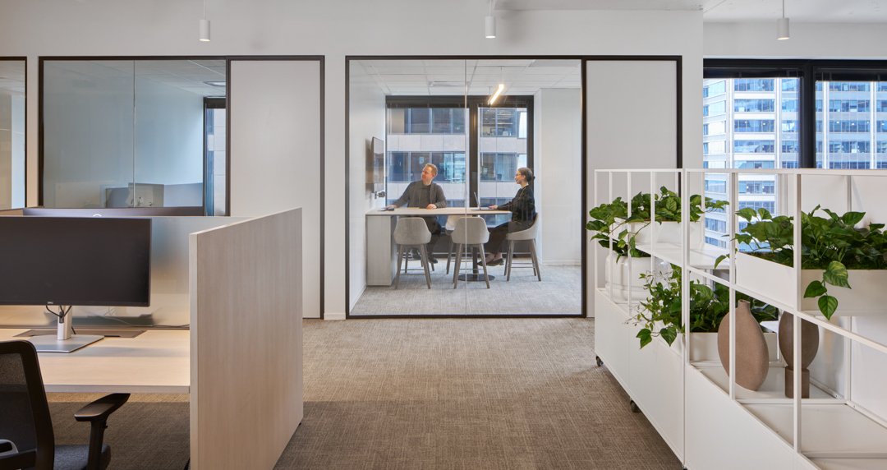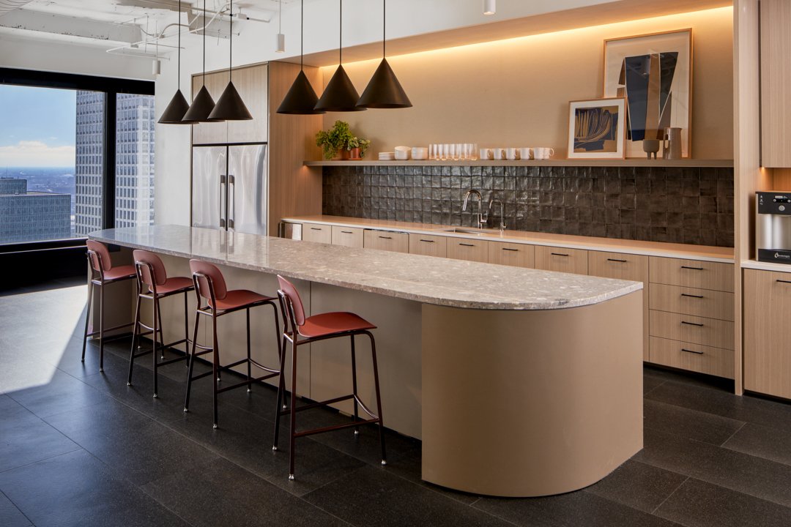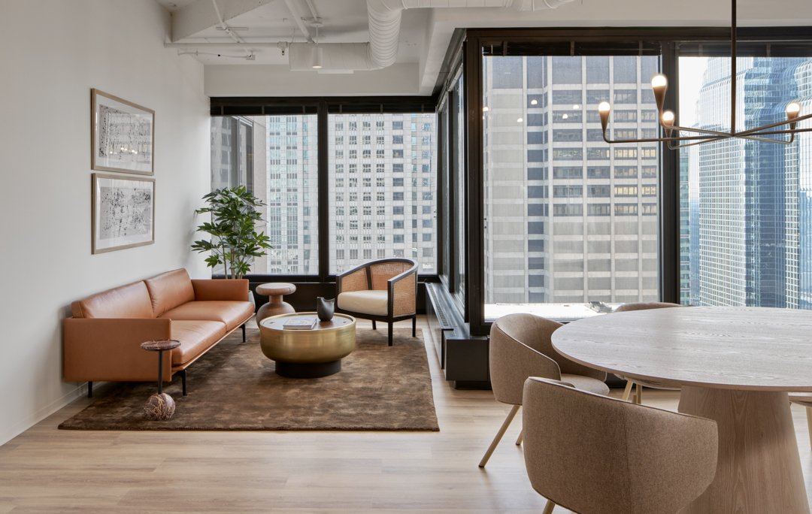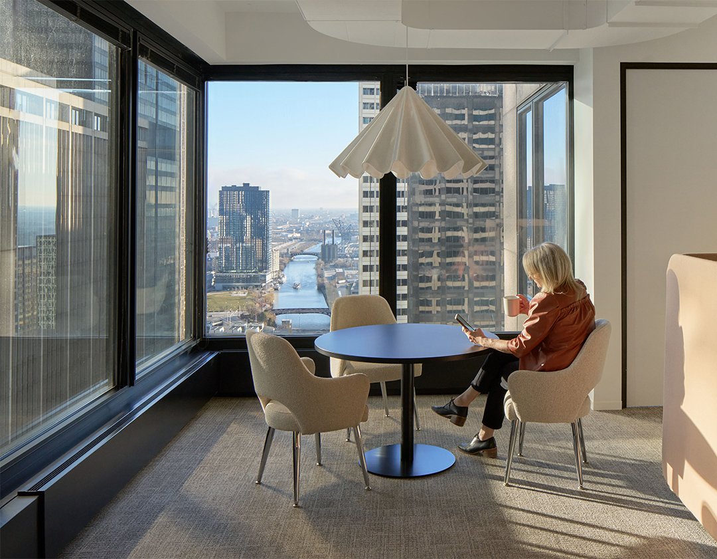People have powerful emotional connections with their surroundings. Creating spaces for clients to feel comfortable discussing their personal finances was the design priority for WestPoint Financial’s new Chicago office. The visually open and hospitality-forward welcome space leads to conference rooms with all glass fronts. Cloaking film on the glass keeps sensitive information on the monitors hidden from view while allowing views through the conference rooms to the beautiful Chicago skyline. A high-end customer lounge around the corner allows for more privacy when it’s appropriate. The result is a choreographed, highly activated, and accessible client-focused space, punctuated with calming residential touches to make visitors feel welcome. The employee zone is transformative for WestPoint, featuring a non-traditional mix of micro-offices, perimeter offices, and workstations, as well as open collaborative areas at the corners for informal meetings and touchdown work and a large café with amazing city views. These informal meeting and gathering spaces are intended to promote culture and mentoring in the post-Covid era.
Location:
Chicago, IL
Size:
18,000 sf
Completion Date:
2023
General Contractor:
Redmond
Furniture Dealer:
Corporate Office Specialists
Photographer:
Ross Floyd
