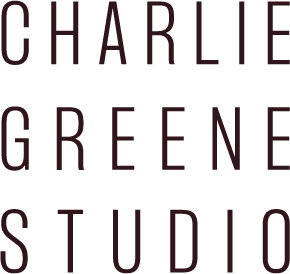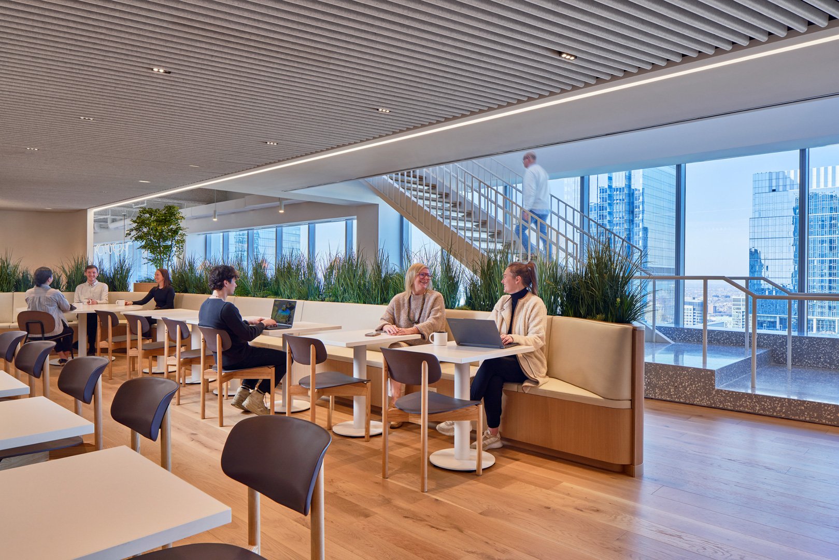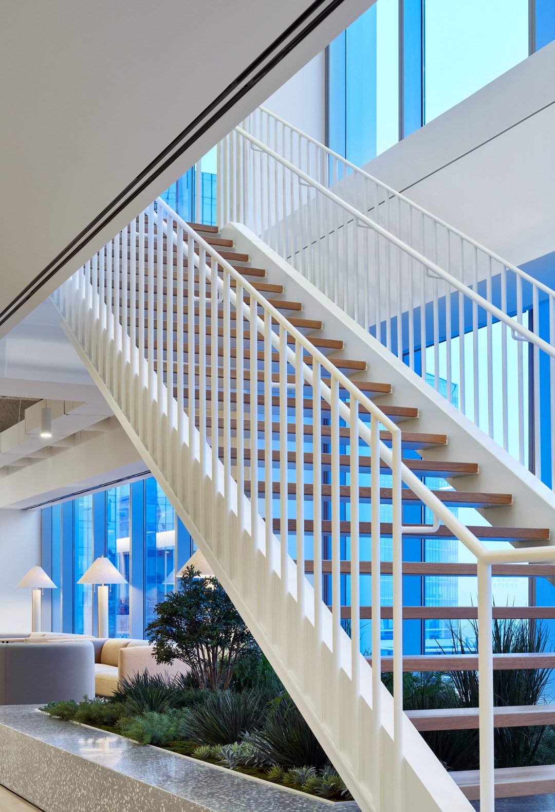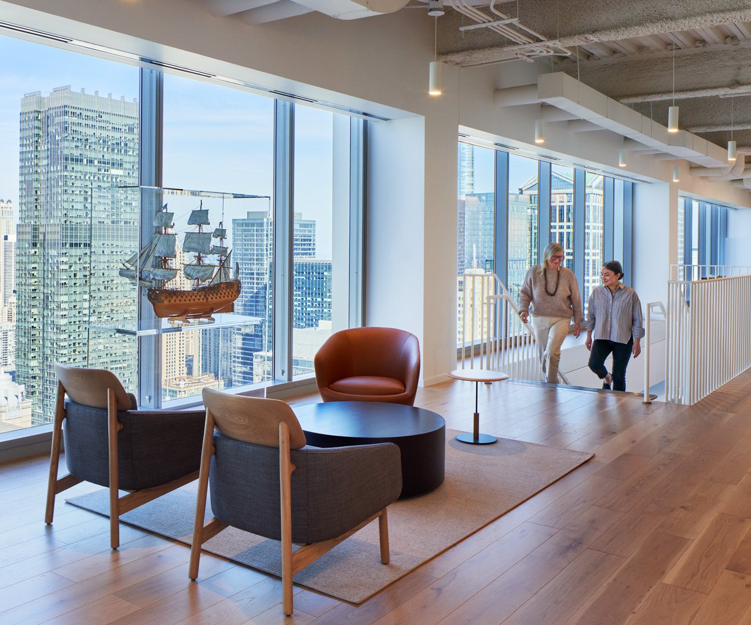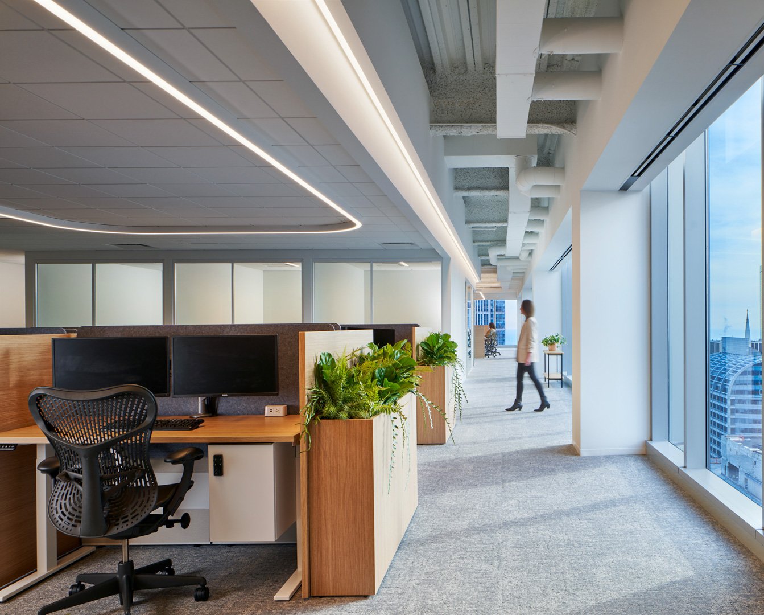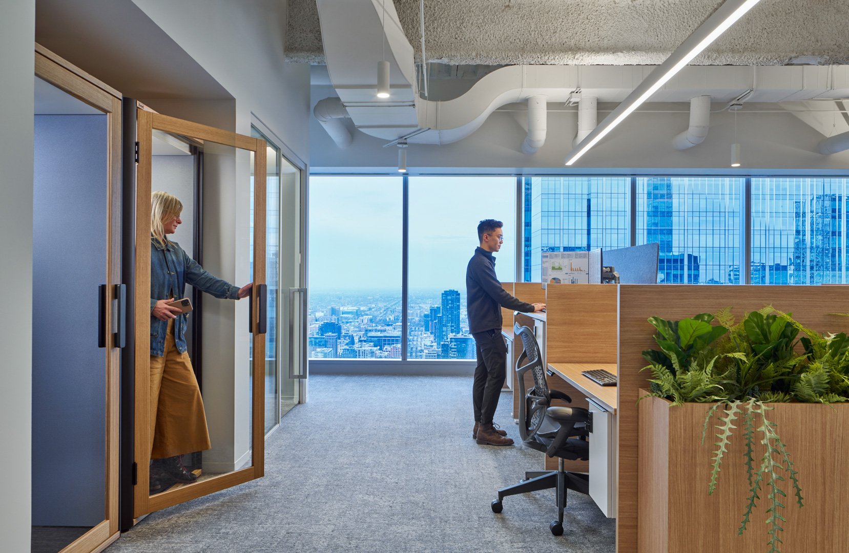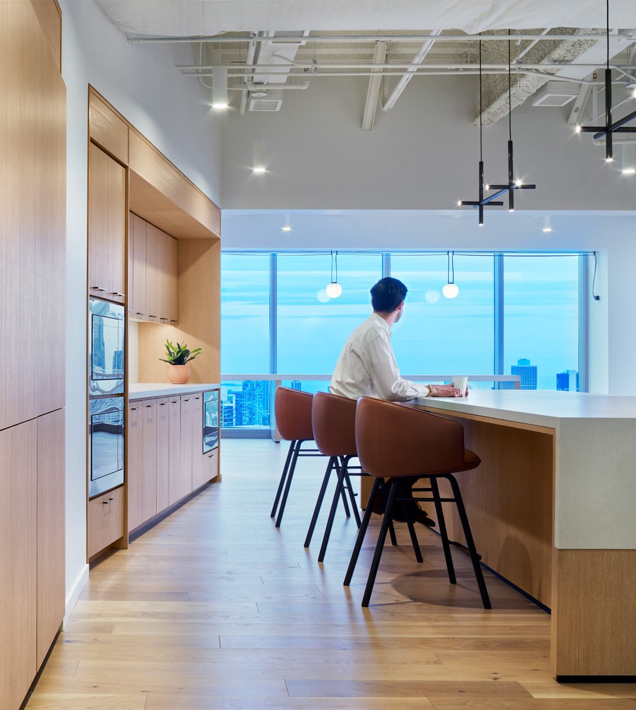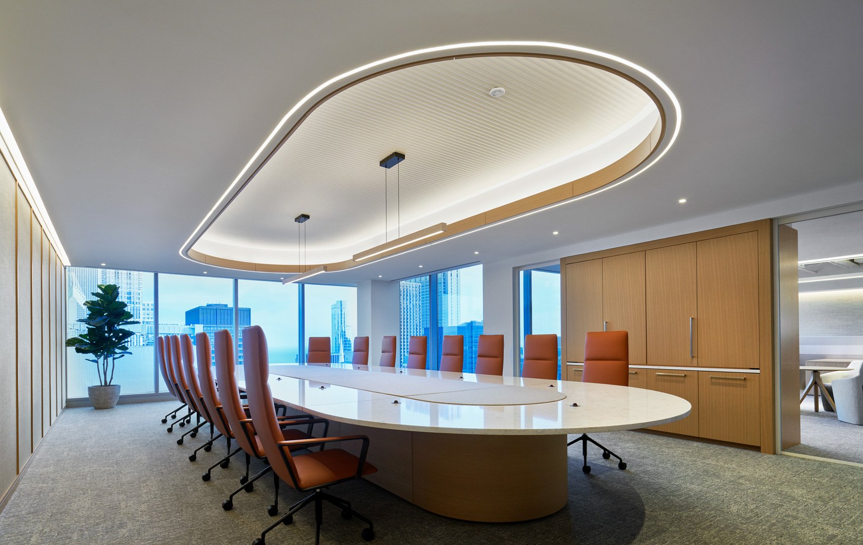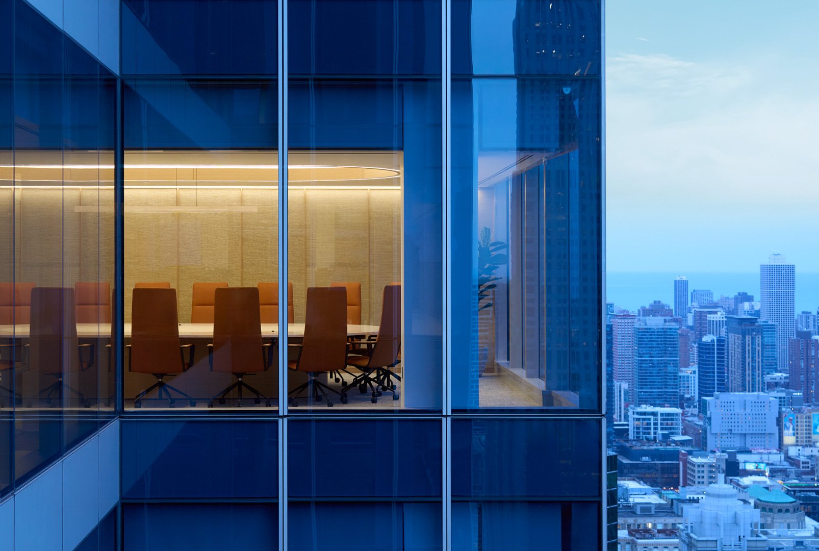Inspired by views of Lake Michigan and the Chicago River, the new headquarters for Ryan Specialty is welcoming and optimistic. Curved walls and ceiling gestures guide employees and guests through the floor plate, which is divided into identical neighborhoods. Amenities, like a tech support bar located adjacent to reception, thoughtfully choreograph the user experience. And a connecting stair links hospitality and collaborative experiences on the two floors of the project.
The workplace is a fully hybrid experience, with free-address workstations and offices managed by online scheduling software, an increased number of huddle rooms and phone booths for quiet heads-down work, and lockers and storage for personal items. The shift to a hybrid work model allowed Ryan Specialty to reduce their square footage by 30% from their previous space, while supporting new ways of working and attracting employees to the office at a rate not seen since before the pandemic.
Location:
Chicago, IL
Size:
40,022 sf
Completion Date:
2024
General Contractor:
Skender
Client Rep:
Lumen
Furniture Dealer:
Atlanta Office Furniture
Photographer:
Christopher Barrett
For more detail on the design strategy for this project, check out our Project Spotlight.
