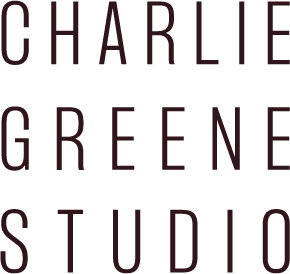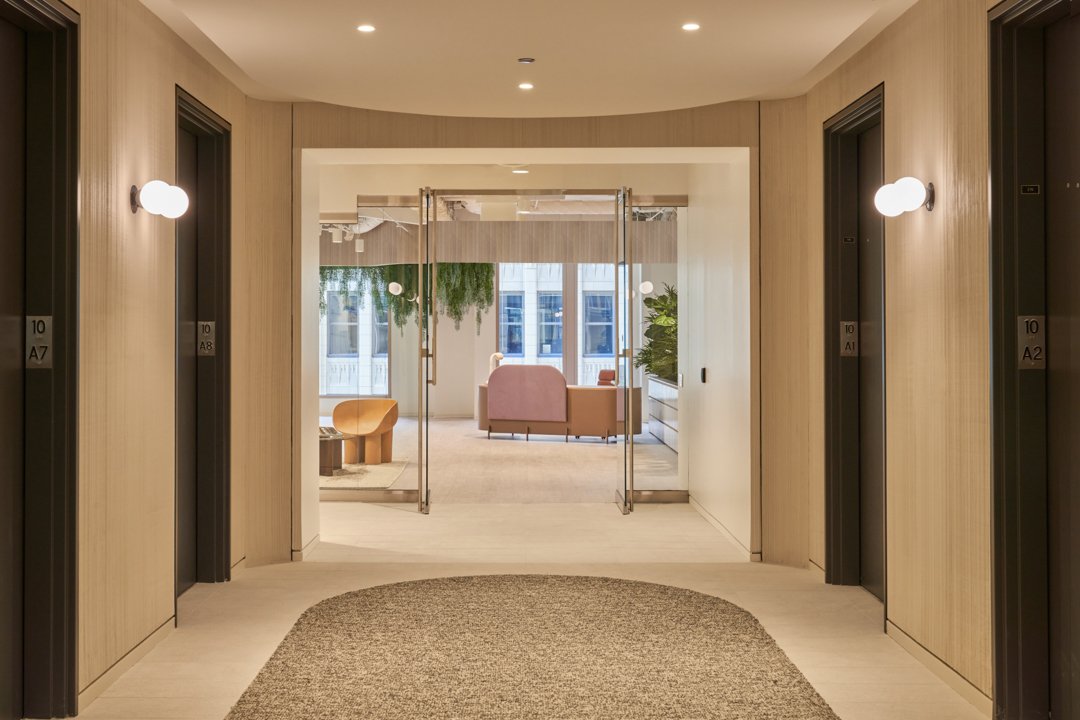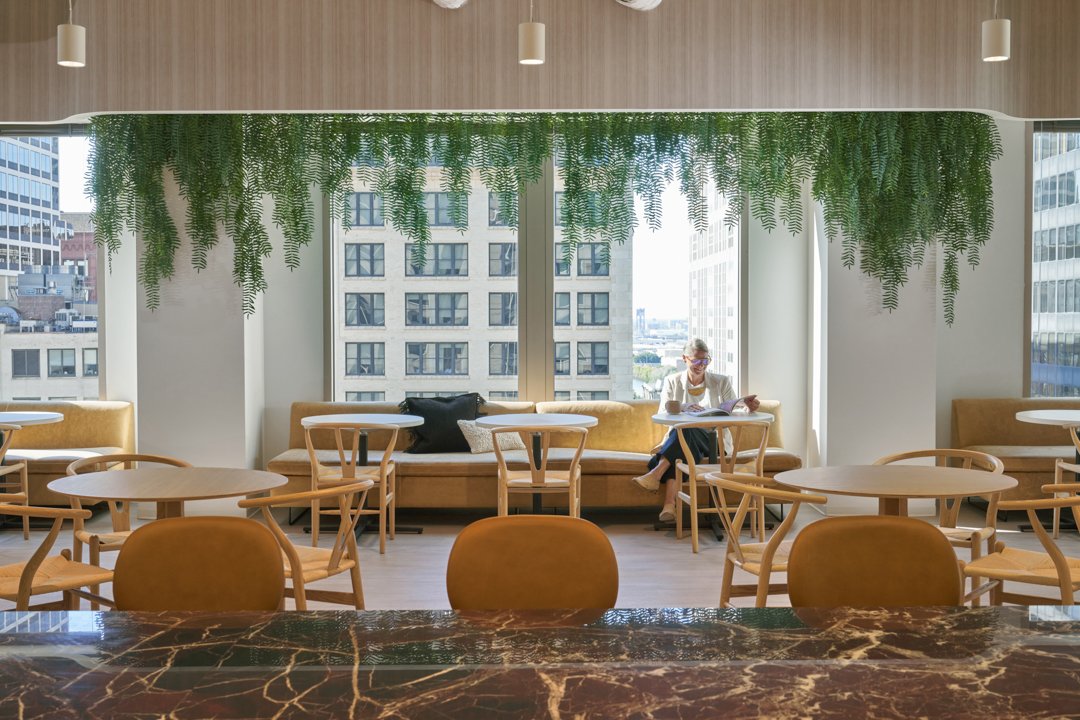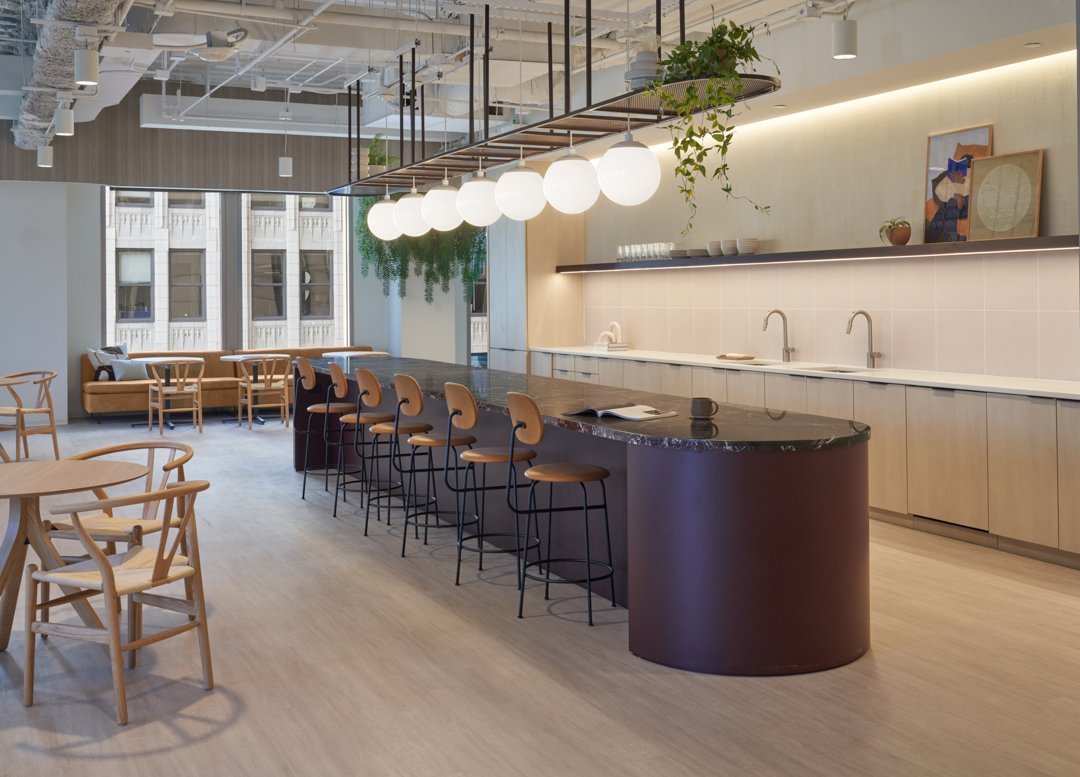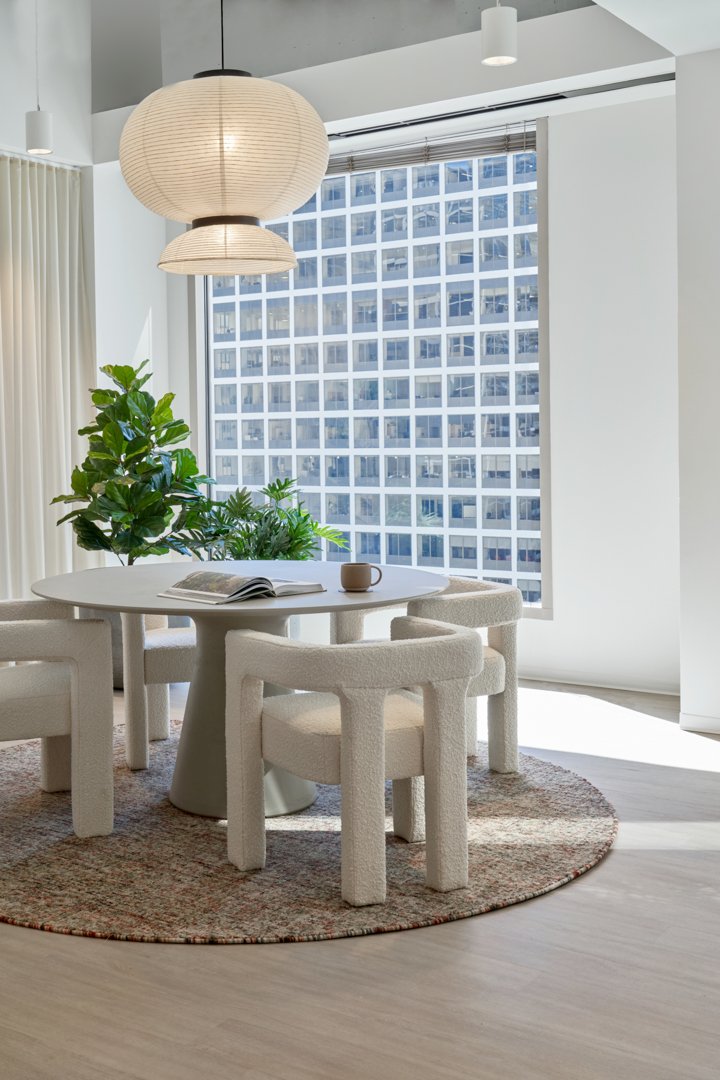The design team’s top priority in designing this full floor spec suite was to maximize natural light and create connecting elements to draw potential tenants through the space gracefully. From the elevator lobby, through reception, and into the adjacent café, a soft material palette and minimal architectural elements allow sculptural furnishings, a quirky reception desk, and large potted plants to become the focus. The spaces are connected by a curving wood soffit at the perimeter, which is further accented with unexpected hanging plants. Elsewhere, sheer drapery screens collaborative areas from each other and pops of color and pattern further active the space and create a memorable experience.
Location:
Chicago, IL
Size:
34,000 sf
Completion Date:
2022
General Contractor:
JC Anderson
Project Manager:
Shorecrest Project Management
Furniture Dealer:
Office Revolution
Photographer:
Ross Floyd
