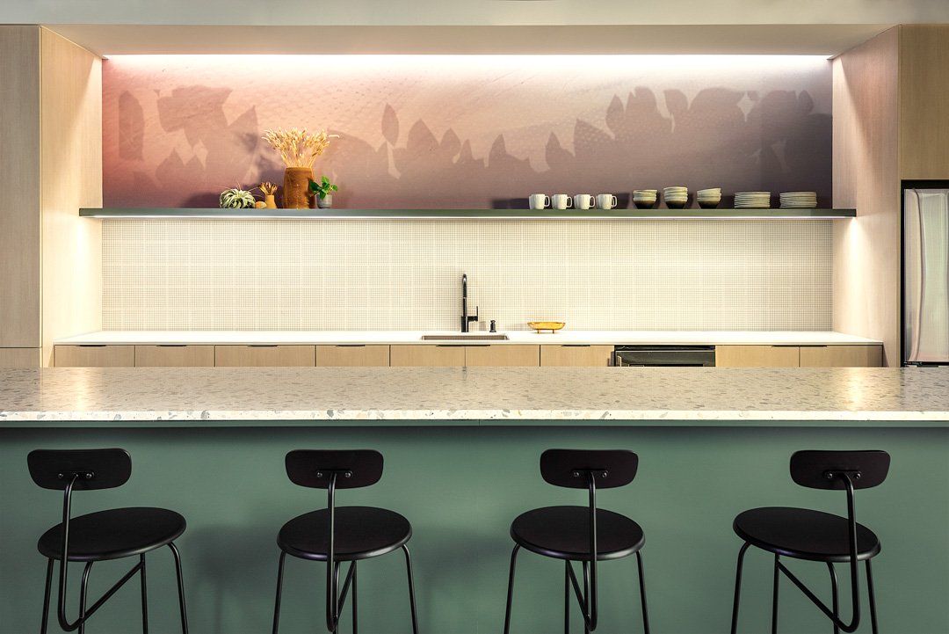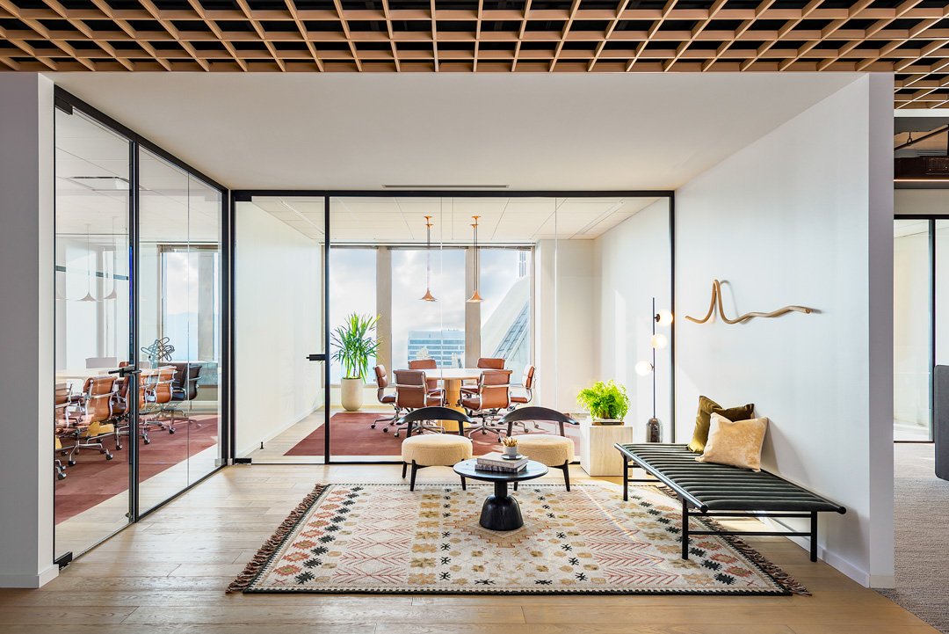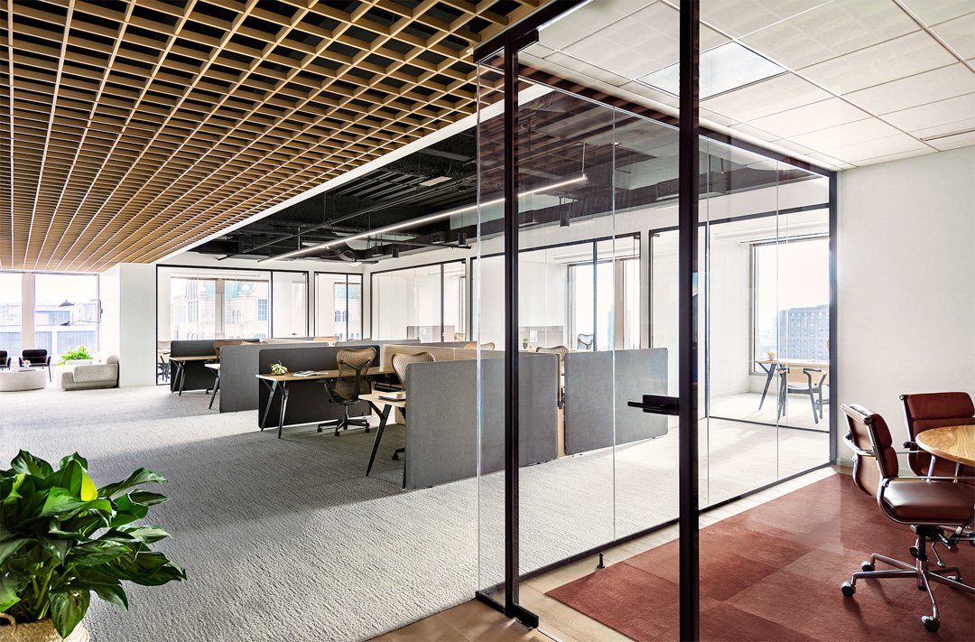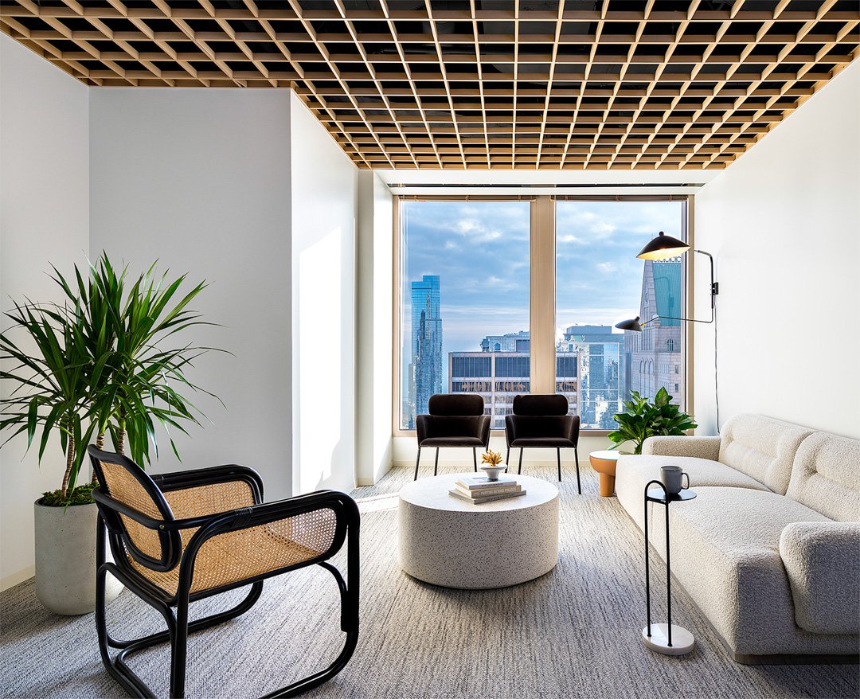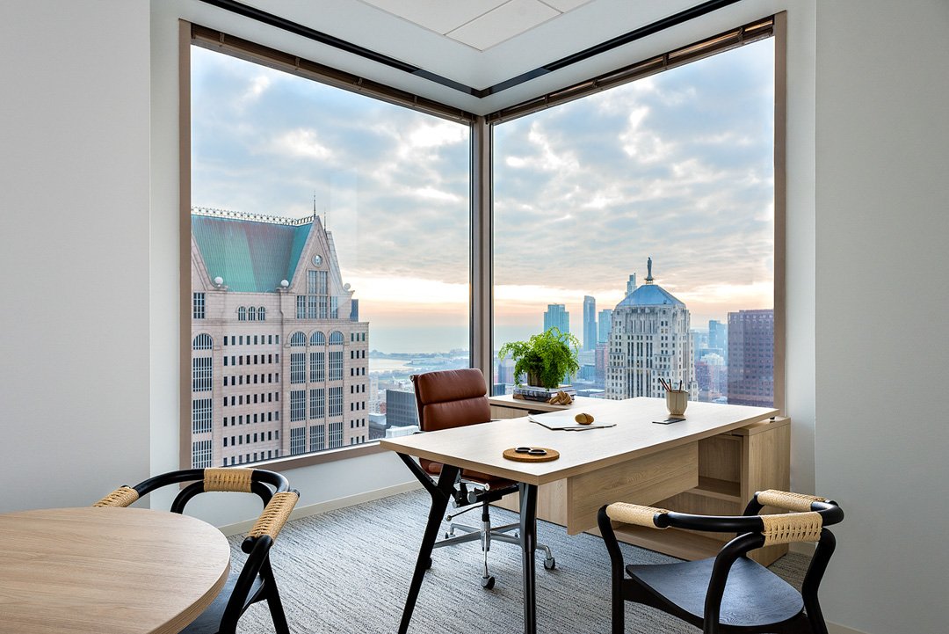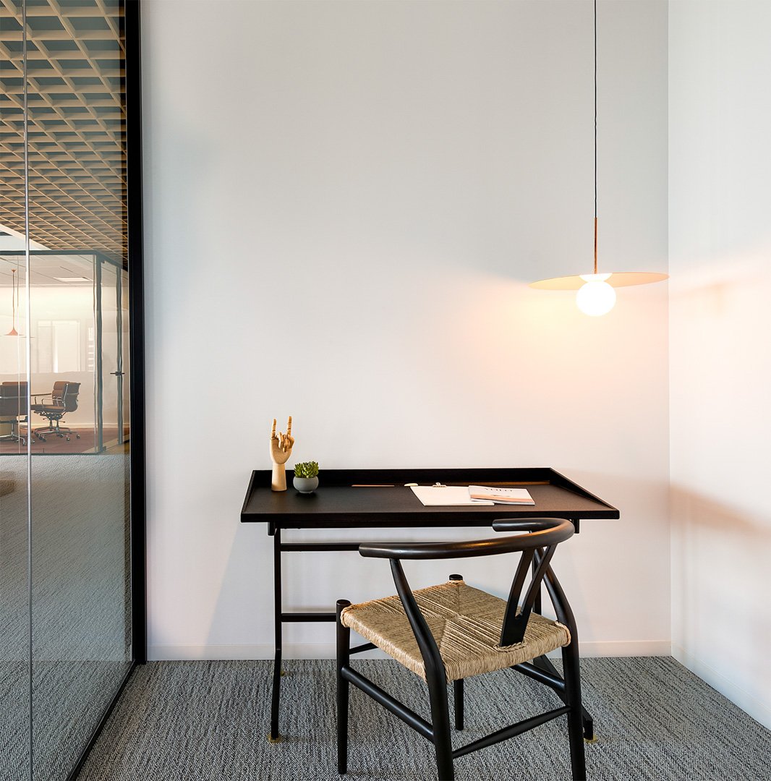The target audience for this 15,000 square foot spec suite is a tenant with requirements for more offices and enclosed spaces. A hospitality-forward entry provides a warm welcome. Meeting spaces are configured adjacent to the hospitality zone. The work areas are comprised of four distinct zones connected by an open cell ceiling feature. Finishes, furniture, and lighting are refined yet practical, giving the space a crisp and contemporary aesthetic.
Location:
Chicago, IL
Size:
15,000 sf
Completion Date:
2020
General Contractor:
Urban Innovations
Furniture Dealer:
Office Revolution
Photographer:
Christopher Bradley

