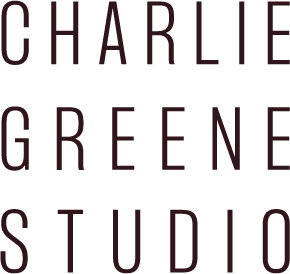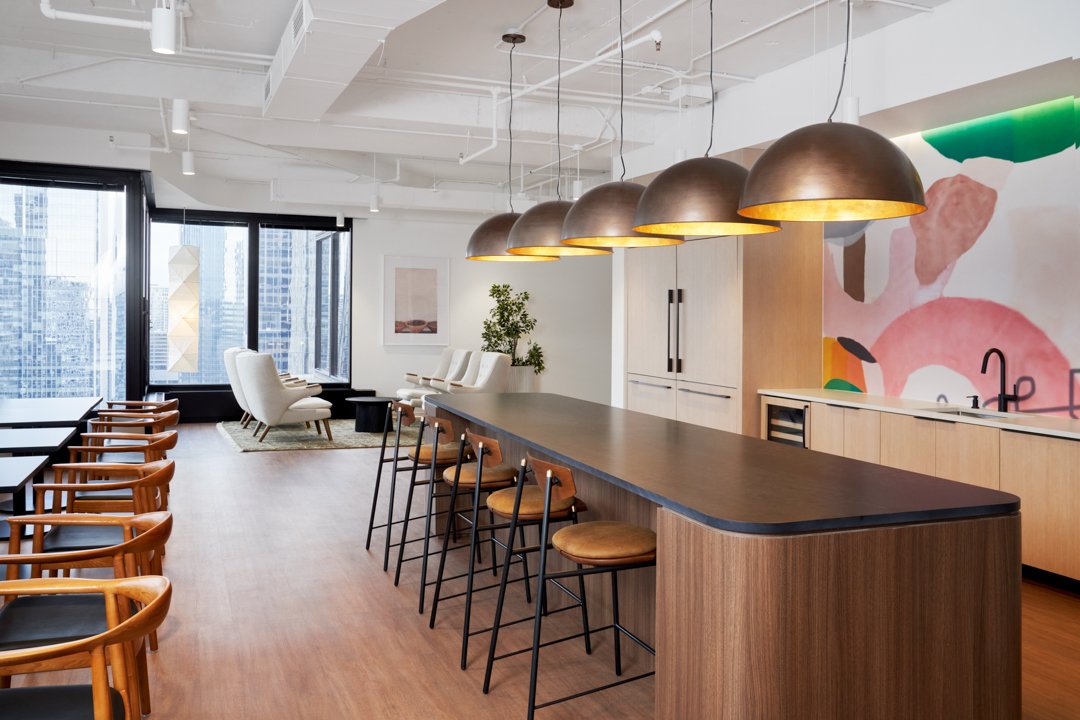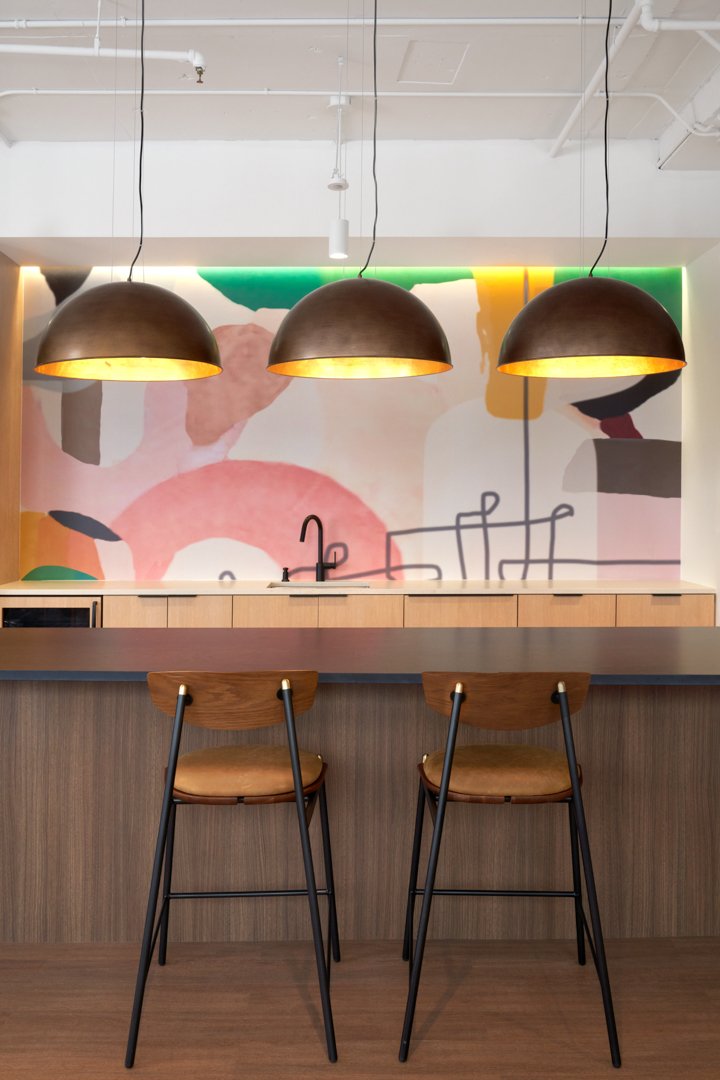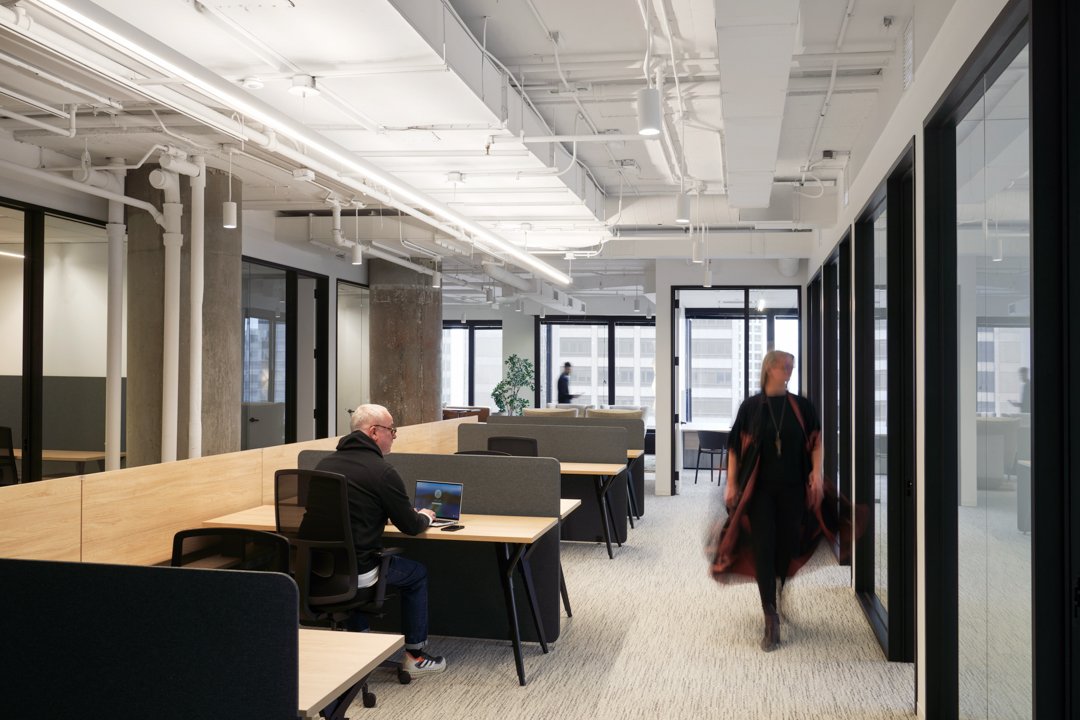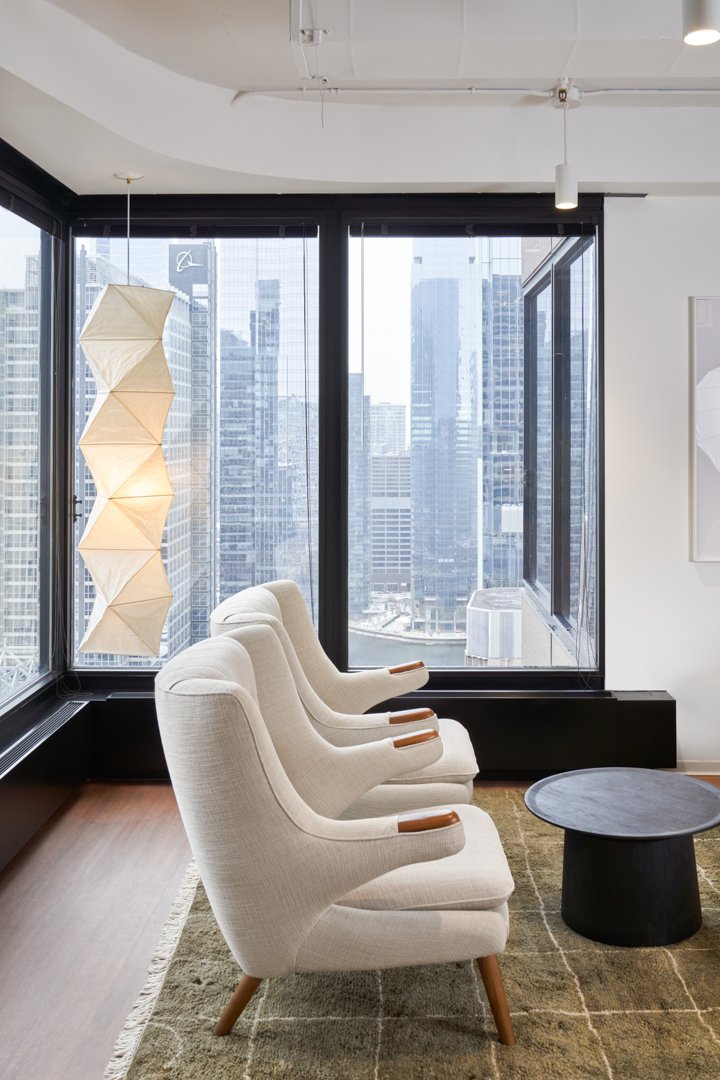Fabulous views of the Chicago River provided the inspiration for this 10,000 square foot spec suite. Extensive use of glass throughout, as well as open gathering spaces along the window line, maximize views and natural light. The curved welcome space embraces visitors. Warm finishes, custom graphics, and textural furnishings punctuate the lofty, airy suite.
Location:
Chicago, IL
Size:
10,000 sf
Completion Date:
2022
General Contractor:
JC Anderson
Project Manager:
Shorecrest PMG
Furniture Dealer:
Office Revolution
Photographer:
Ross Floyd
